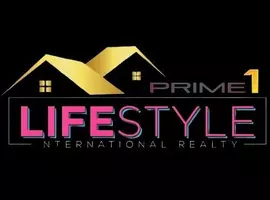312 Newland DR Union, SC 29379
4 Beds
3 Baths
2,376 SqFt
OPEN HOUSE
Sat Jun 21, 1:00pm - 4:00pm
Sun Jun 22, 1:00pm - 4:00pm
Tue Jun 24, 11:00am - 5:00pm
Sat Jun 28, 1:00pm - 4:00pm
Sun Jun 29, 1:00pm - 4:00pm
UPDATED:
Key Details
Property Type Single Family Home
Sub Type Single Family Residence
Listing Status Active
Purchase Type For Sale
Square Footage 2,376 sqft
Price per Sqft $108
Subdivision Buffalo Creek
MLS Listing ID 4270015
Bedrooms 4
Full Baths 2
Half Baths 1
Construction Status Under Construction
HOA Fees $350/ann
HOA Y/N 1
Abv Grd Liv Area 2,376
Year Built 2025
Lot Size 6,969 Sqft
Acres 0.16
Property Sub-Type Single Family Residence
Property Description
Upstairs, find a primary suite with a private bath featuring dual vanities, a spacious walk-in closet, additional bedrooms, and a practical laundry room. Enjoy leisure time in the versatile game room and benefit from a 2-car garage. With energy-efficient Low-E insulated dual-pane windows and a 1-year limited home warranty, this home offers both style and functionality.
Location
State SC
County Unionsc
Zoning RES
Rooms
Upper Level, 14' 0" X 16' 0" Primary Bedroom
Main Level, 15' 0" X 10' 0" Kitchen
Interior
Heating Central, Electric
Cooling Central Air, Electric
Fireplace false
Appliance Dishwasher, Electric Water Heater, Microwave
Laundry Laundry Room, Upper Level
Exterior
Garage Spaces 2.0
Roof Type Composition
Street Surface Concrete,Paved
Garage true
Building
Dwelling Type Site Built
Foundation Slab
Sewer Public Sewer
Water Public
Level or Stories Two
Structure Type Vinyl
New Construction true
Construction Status Under Construction
Schools
Elementary Schools Buffalo
Middle Schools Sims
High Schools Union
Others
Senior Community false
Special Listing Condition None





