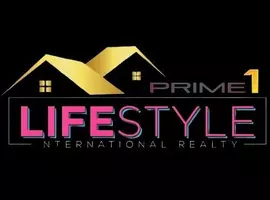419 W 8th ST Newton, NC 28658
3 Beds
2 Baths
1,325 SqFt
UPDATED:
Key Details
Property Type Single Family Home
Sub Type Single Family Residence
Listing Status Active
Purchase Type For Sale
Square Footage 1,325 sqft
Price per Sqft $215
MLS Listing ID 4271363
Style Traditional
Bedrooms 3
Full Baths 1
Half Baths 1
Abv Grd Liv Area 1,325
Year Built 1924
Lot Size 0.400 Acres
Acres 0.4
Lot Dimensions 100' X 176' X 100' X 177'
Property Sub-Type Single Family Residence
Property Description
Location
State NC
County Catawba
Zoning R-11
Rooms
Main Level Bedrooms 3
Main Level, 16' 10" X 11' 5" Living Room
Main Level, 15' 11" X 11' 2" Primary Bedroom
Main Level, 6' 4" X 11' 3" Bathroom-Full
Main Level, 15' 9" X 8' 6" Bedroom(s)
Main Level, 8' 10" X 5' 5" Bedroom(s)
Main Level, 11' 7" X 11' 4" Bedroom(s)
Main Level, 6' 8" X 8' 4" Bathroom-Half
Main Level, 13' 0" X 13' 10" Dining Room
Main Level, 18' 0" X 10' 11" Kitchen
Interior
Heating Heat Pump
Cooling Heat Pump
Flooring Tile, Wood
Fireplace false
Appliance Dishwasher, Electric Range
Laundry Main Level, Porch
Exterior
Fence Partial
Utilities Available Electricity Connected
Waterfront Description None
Roof Type Shingle
Street Surface Concrete,Paved
Porch Covered, Deck, Enclosed, Front Porch
Garage false
Building
Lot Description Level
Dwelling Type Site Built
Foundation Basement, Crawl Space
Sewer Public Sewer
Water City
Architectural Style Traditional
Level or Stories One
Structure Type Vinyl
New Construction false
Schools
Elementary Schools South Newton
Middle Schools Newton Conover
High Schools Newton Conover
Others
Senior Community false
Acceptable Financing Cash, Conventional, FHA, USDA Loan, VA Loan
Listing Terms Cash, Conventional, FHA, USDA Loan, VA Loan
Special Listing Condition None







