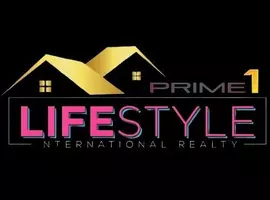6803 Ware RD Charlotte, NC 28212
4 Beds
4 Baths
3,007 SqFt
UPDATED:
Key Details
Property Type Single Family Home
Sub Type Single Family Residence
Listing Status Active
Purchase Type For Sale
Square Footage 3,007 sqft
Price per Sqft $181
Subdivision Britton Woods
MLS Listing ID 4271279
Bedrooms 4
Full Baths 3
Half Baths 1
Abv Grd Liv Area 3,007
Year Built 2017
Lot Size 8,712 Sqft
Acres 0.2
Property Sub-Type Single Family Residence
Property Description
Three additional bedrooms and flexible space for guests, a growing family, or a home office. A convenient laundry room and two-car garage add practical appeal. Located minutes from local parks, shops, and dining, with easy access to Uptown Charlotte and major highways home combines convenience, and comfort. Virtually Staged
Location
State NC
County Mecklenburg
Zoning N1-B
Rooms
Upper Level Bedroom(s)
Upper Level Primary Bedroom
Upper Level Bedroom(s)
Upper Level Laundry
Upper Level Bedroom(s)
Main Level Den
Upper Level Loft
Main Level Living Room
Interior
Heating Heat Pump
Cooling Central Air, Heat Pump, Multi Units
Fireplace false
Appliance Dishwasher, Electric Cooktop, Electric Water Heater, Microwave, Refrigerator, Washer/Dryer
Laundry Electric Dryer Hookup, Upper Level
Exterior
Garage Spaces 2.0
Roof Type Shingle
Street Surface Concrete
Porch Covered, Deck
Garage true
Building
Dwelling Type Site Built
Foundation Slab
Sewer Public Sewer
Water City
Level or Stories Two
Structure Type Vinyl
New Construction false
Schools
Elementary Schools Unspecified
Middle Schools Unspecified
High Schools Unspecified
Others
Senior Community false
Acceptable Financing Cash, Conventional, FHA, VA Loan
Listing Terms Cash, Conventional, FHA, VA Loan
Special Listing Condition None







