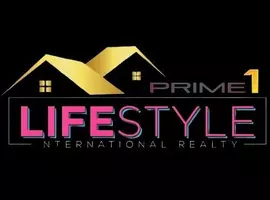3734 Stanley Creek DR Mount Holly, NC 28120
4 Beds
3 Baths
2,116 SqFt
UPDATED:
Key Details
Property Type Single Family Home
Sub Type Single Family Residence
Listing Status Active
Purchase Type For Sale
Square Footage 2,116 sqft
Price per Sqft $198
Subdivision Azalea Ridge
MLS Listing ID 4272043
Bedrooms 4
Full Baths 2
Half Baths 1
HOA Fees $700/ann
HOA Y/N 1
Abv Grd Liv Area 2,116
Year Built 2023
Lot Size 8,276 Sqft
Acres 0.19
Lot Dimensions 68' x 164' x 60' x 146'
Property Sub-Type Single Family Residence
Property Description
Back yard is level, tree-lined and serene
Location
State NC
County Gaston
Zoning Res
Rooms
Main Level Kitchen
Main Level Dining Area
Upper Level Bedroom(s)
Upper Level Primary Bedroom
Upper Level Bathroom-Full
Main Level Family Room
Main Level Bathroom-Half
Upper Level Bedroom(s)
Upper Level Bedroom(s)
Upper Level Laundry
Upper Level Bathroom-Full
Interior
Heating Forced Air, Natural Gas
Cooling Ceiling Fan(s), Central Air
Flooring Carpet, Vinyl
Fireplaces Type Gas
Fireplace true
Appliance Dishwasher, Disposal, Gas Range, Microwave
Laundry In Hall, Laundry Closet, Upper Level
Exterior
Garage Spaces 2.0
Community Features Sidewalks, Walking Trails
Utilities Available Cable Available, Electricity Connected, Natural Gas
Street Surface Concrete,Paved
Porch Front Porch, Rear Porch
Garage true
Building
Lot Description Cul-De-Sac
Dwelling Type Site Built
Foundation Slab
Sewer Public Sewer
Water City
Level or Stories Two
Structure Type Fiber Cement,Stone Veneer
New Construction false
Schools
Elementary Schools Rankin
Middle Schools Mount Holly
High Schools East Gaston
Others
HOA Name Hawthorne Management
Senior Community false
Restrictions Architectural Review
Acceptable Financing Cash, Conventional, FHA, VA Loan
Listing Terms Cash, Conventional, FHA, VA Loan
Special Listing Condition None
Virtual Tour https://player.vimeo.com/video/1093772957?byline=0&title=0&owner=0&name=0&logos=0&profile=0&profilepicture=0&vimeologo=0&portrait=0







