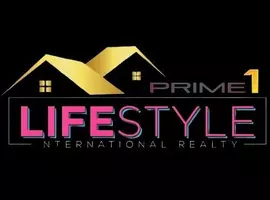125 Highland Forest DR Clover, SC 29710
3 Beds
4 Baths
2,817 SqFt
UPDATED:
Key Details
Property Type Single Family Home
Sub Type Single Family Residence
Listing Status Coming Soon
Purchase Type For Sale
Square Footage 2,817 sqft
Price per Sqft $230
Subdivision Patrick Place
MLS Listing ID 4272102
Bedrooms 3
Full Baths 3
Half Baths 1
HOA Fees $450/ann
HOA Y/N 1
Abv Grd Liv Area 2,817
Year Built 2006
Lot Size 0.590 Acres
Acres 0.59
Property Sub-Type Single Family Residence
Property Description
Location
State SC
County York
Zoning RC-I
Rooms
Main Level Bedrooms 3
Main Level Dining Room
Main Level Great Room
Main Level Kitchen
Main Level Breakfast
Main Level Primary Bedroom
Main Level Bedroom(s)
Main Level Bedroom(s)
Main Level Bathroom-Full
Main Level Laundry
Main Level Bathroom-Full
Main Level Bathroom-Half
Upper Level Bonus Room
Upper Level Bathroom-Full
Interior
Interior Features Attic Walk In, Built-in Features, Kitchen Island, Open Floorplan, Pantry, Split Bedroom, Walk-In Closet(s), Whirlpool
Heating Central, Forced Air, Natural Gas
Cooling Central Air
Flooring Carpet, Tile, Wood
Fireplaces Type Electric, Great Room
Fireplace true
Appliance Dishwasher, Gas Range, Gas Water Heater, Microwave, Plumbed For Ice Maker
Laundry Laundry Room, Main Level
Exterior
Garage Spaces 2.0
Community Features Recreation Area, Walking Trails, Other
Utilities Available Electricity Connected, Fiber Optics, Natural Gas, Underground Utilities
Street Surface Concrete,Paved
Porch Covered, Front Porch, Rear Porch
Garage true
Building
Lot Description Corner Lot, Private
Dwelling Type Site Built
Foundation Crawl Space
Sewer Septic Installed
Water City, Shared Well
Level or Stories One and One Half
Structure Type Brick Full
New Construction false
Schools
Elementary Schools Griggs Road
Middle Schools Clover
High Schools Clover
Others
HOA Name Patrick Place HOA
Senior Community false
Acceptable Financing Cash, Conventional, FHA, USDA Loan, VA Loan
Listing Terms Cash, Conventional, FHA, USDA Loan, VA Loan
Special Listing Condition None





