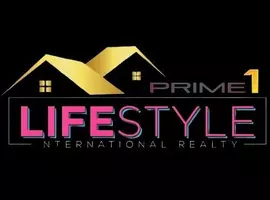84 Elizabeth ST Asheville, NC 28801
3 Beds
3 Baths
2,118 SqFt
UPDATED:
Key Details
Property Type Single Family Home
Sub Type Single Family Residence
Listing Status Coming Soon
Purchase Type For Sale
Square Footage 2,118 sqft
Price per Sqft $705
Subdivision Montford
MLS Listing ID 4271079
Style Arts and Crafts
Bedrooms 3
Full Baths 2
Half Baths 1
Abv Grd Liv Area 2,118
Year Built 1915
Lot Size 6,534 Sqft
Acres 0.15
Property Sub-Type Single Family Residence
Property Description
Original wood windows, restored hardwood floors, and detailed millwork reflect early 20th-century craftsmanship. Refurbished 8' pocket doors open to bring the home together or close to create privacy. Tastefully adorned with vintage fixtures and furnishings. Reimagined outdoor living spaces offer a canvas for quiet evenings, gardening, entertaining, or gathering. A rare opportunity to own a piece of Asheville's past.
Furnishings included with an appropriate offer
Location
State NC
County Buncombe
Zoning RS8
Rooms
Basement Interior Entry, Storage Space, Sump Pump
Main Level Living Room
Main Level Kitchen
Upper Level Primary Bedroom
Main Level Dining Room
Main Level Laundry
Main Level Bathroom-Half
Upper Level Primary Bedroom
Upper Level Bathroom-Full
Upper Level Bedroom(s)
Upper Level Bedroom(s)
Upper Level Bathroom-Full
Interior
Interior Features Attic Stairs Pulldown, Breakfast Bar, Entrance Foyer
Heating Central, Heat Pump, Hot Water, Radiant
Cooling Ceiling Fan(s), Central Air, Heat Pump
Flooring Tile, Wood
Fireplaces Type Gas, Gas Vented, Great Room
Fireplace true
Appliance Dishwasher, Dryer, Gas Cooktop, Gas Range, Oven, Refrigerator, Tankless Water Heater, Washer, Washer/Dryer
Laundry Main Level
Exterior
Exterior Feature Hot Tub
Fence Back Yard, Privacy
Utilities Available Natural Gas
Waterfront Description None
Roof Type Shingle,Wood
Street Surface Gravel,Paved
Porch Covered, Front Porch
Garage false
Building
Dwelling Type Site Built
Foundation Basement, Stone
Sewer Public Sewer
Water City
Architectural Style Arts and Crafts
Level or Stories Two
Structure Type Wood
New Construction false
Schools
Elementary Schools Asheville City
Middle Schools Asheville
High Schools Asheville
Others
Senior Community false
Restrictions Historical
Special Listing Condition None
Virtual Tour https://www.youtube.com/watch?v=dP1IWMDLbro







