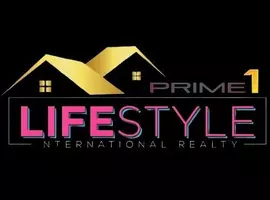143 Uwharrie CT #1080, 1081 Mount Gilead, NC 27306
2 Beds
3 Baths
2,293 SqFt
UPDATED:
Key Details
Property Type Single Family Home
Sub Type Single Family Residence
Listing Status Active
Purchase Type For Sale
Square Footage 2,293 sqft
Price per Sqft $337
Subdivision Woodrun
MLS Listing ID 4272240
Bedrooms 2
Full Baths 3
Construction Status Completed
HOA Fees $845/ann
HOA Y/N 1
Abv Grd Liv Area 1,928
Year Built 1979
Lot Size 0.700 Acres
Acres 0.7
Lot Dimensions 200 by 157, 200+- shoreline
Property Sub-Type Single Family Residence
Property Description
The propane tank has been removed and the gas logs in the family room and great room have not been used in recent years. Woodrun is a gated community and buyers must be accompanied by their agent.
Location
State NC
County Montgomery
Zoning Res.
Body of Water Lake Tillery
Rooms
Basement Interior Entry
Guest Accommodations None
Main Level Bedrooms 2
Main Level Primary Bedroom
Main Level Bedroom(s)
Main Level Dining Area
Main Level Kitchen
Main Level Great Room
Main Level Sunroom
Basement Level Family Room
Main Level Bathroom-Full
Main Level Bathroom-Full
Basement Level Bathroom-Full
Basement Level Workshop
Interior
Interior Features Open Floorplan, Pantry
Heating Central
Cooling Central Air
Flooring Laminate, Tile, Vinyl, Wood
Fireplaces Type Family Room, Gas Unvented, Great Room, Propane
Fireplace true
Appliance Dishwasher, Microwave, Refrigerator with Ice Maker, Washer/Dryer
Laundry Laundry Closet, Main Level
Exterior
Garage Spaces 1.0
Carport Spaces 2
Community Features Gated, Lake Access, Outdoor Pool, Playground, Recreation Area, Tennis Court(s), Walking Trails
Utilities Available Cable Available, Wired Internet Available
Waterfront Description Boat House,Boat Lift,Boat Ramp – Community,Covered structure,Pier
View Water, Year Round
Street Surface Concrete,Paved
Porch Deck, Front Porch
Garage true
Building
Lot Description Waterfront, Wooded
Dwelling Type Site Built
Foundation Basement, Crawl Space
Sewer Septic Installed
Water County Water
Level or Stories One
Structure Type Brick Partial,Vinyl
New Construction false
Construction Status Completed
Schools
Elementary Schools Unspecified
Middle Schools Unspecified
High Schools Unspecified
Others
HOA Name Woodrun Association Inc.
Senior Community false
Restrictions Building,Manufactured Home Not Allowed,Short Term Rental Allowed,Subdivision
Acceptable Financing Cash, Conventional
Listing Terms Cash, Conventional
Special Listing Condition None







