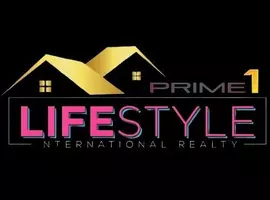1005 Caldon DR Stanley, NC 28164
3 Beds
2 Baths
2,675 SqFt
UPDATED:
Key Details
Property Type Single Family Home
Sub Type Single Family Residence
Listing Status Coming Soon
Purchase Type For Sale
Square Footage 2,675 sqft
Price per Sqft $112
Subdivision Summerrow Estates
MLS Listing ID 4251295
Bedrooms 3
Full Baths 2
Abv Grd Liv Area 1,523
Year Built 1999
Lot Size 0.720 Acres
Acres 0.72
Property Sub-Type Single Family Residence
Property Description
Location
State NC
County Gaston
Zoning R-2
Rooms
Guest Accommodations Main Level Garage
Main Level Bedrooms 3
Main Level Primary Bedroom
Main Level Bedroom(s)
Main Level Bathroom-Full
Main Level Bedroom(s)
Main Level Bathroom-Full
Main Level Kitchen
Main Level Living Room
Main Level Den
Main Level Laundry
Main Level Dining Area
Interior
Interior Features Open Floorplan
Heating Heat Pump
Cooling Ceiling Fan(s), Central Air, Heat Pump
Flooring Laminate
Fireplaces Type Den
Fireplace true
Appliance Dishwasher, Disposal, Electric Oven, Electric Water Heater, Exhaust Fan, Exhaust Hood, Microwave, Refrigerator, Washer/Dryer
Laundry Mud Room
Exterior
Garage Spaces 3.0
Fence Back Yard, Full, Privacy
Community Features None
Utilities Available Cable Available
Roof Type Shingle
Street Surface Concrete,Gravel,Paved
Porch Awning(s), Covered, Deck, Front Porch, Porch, Rear Porch, Other - See Remarks
Garage true
Building
Lot Description Cleared, Level
Dwelling Type Manufactured
Foundation Crawl Space
Sewer Septic Installed
Water Well
Level or Stories One
Structure Type Vinyl
New Construction false
Schools
Elementary Schools Unspecified
Middle Schools Unspecified
High Schools Unspecified
Others
Senior Community false
Acceptable Financing Cash, Conventional, FHA, VA Loan
Listing Terms Cash, Conventional, FHA, VA Loan
Special Listing Condition None







