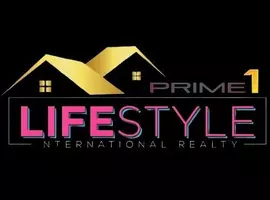135 Harbor DR W Lexington, NC 27292
4 Beds
4 Baths
3,383 SqFt
UPDATED:
Key Details
Property Type Single Family Home
Sub Type Single Family Residence
Listing Status Coming Soon
Purchase Type For Sale
Square Footage 3,383 sqft
Price per Sqft $369
Subdivision Stoney Point Harbor
MLS Listing ID 4272111
Bedrooms 4
Full Baths 3
Half Baths 1
HOA Fees $850/ann
HOA Y/N 1
Abv Grd Liv Area 3,383
Year Built 2004
Lot Size 0.990 Acres
Acres 0.99
Lot Dimensions 127 X 344 X 125WF X 354 per tax card
Property Sub-Type Single Family Residence
Property Description
Location
State NC
County Davidson
Zoning RA2
Rooms
Main Level Bedrooms 1
Main Level Primary Bedroom
Upper Level Bathroom-Full
Upper Level Bonus Room
Interior
Heating Heat Pump
Cooling Heat Pump
Fireplace true
Appliance Dishwasher, Electric Oven, Gas Cooktop, Refrigerator
Laundry Laundry Room
Exterior
Garage Spaces 2.0
Street Surface Concrete,Paved
Garage true
Building
Dwelling Type Site Built
Foundation Crawl Space
Sewer Septic Installed
Water Well
Level or Stories Two
Structure Type Brick Full
New Construction false
Schools
Elementary Schools Unspecified
Middle Schools Unspecified
High Schools Unspecified
Others
Senior Community false
Acceptable Financing Cash, Conventional, VA Loan
Listing Terms Cash, Conventional, VA Loan
Special Listing Condition None
Virtual Tour https://media.showingtimeplus.com/videos/0197682e-bba8-70d1-9dc0-fc2ca6da774a







