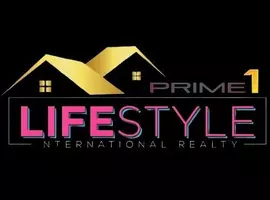$209,000
$214,900
2.7%For more information regarding the value of a property, please contact us for a free consultation.
4611 Meadowfield RD #306 Charlotte, NC 28215
3 Beds
3 Baths
1,952 SqFt
Key Details
Sold Price $209,000
Property Type Single Family Home
Sub Type Single Family Residence
Listing Status Sold
Purchase Type For Sale
Square Footage 1,952 sqft
Price per Sqft $107
Subdivision Buckleigh
MLS Listing ID 3528545
Sold Date 08/29/19
Style Transitional
Bedrooms 3
Full Baths 2
Half Baths 1
HOA Fees $26/qua
HOA Y/N 1
Year Built 2006
Lot Size 4,399 Sqft
Acres 0.101
Lot Dimensions 38x111x38x112
Property Sub-Type Single Family Residence
Property Description
A well maintained and Move in ready 3 bed/2.5 bath home in the wonderful Buckleigh community is ready for your touch! Desirable open floor plan is great for entertaining offering natural sunlight throughout. Cozy Family Livingroom with a Gas Log Fireplace, Crown Molding Throughout the House, BRAND NEW HVAC INSTALLED LAST YEAR WHICH NOW INCLUDES A REMOTE DAMPER CONTROL-DURO ZONE!!! Laminated Floors installed in the Kitchen last year 3 bedrooms plus a bonus room/office located on the upper level. All kitchen appliances convey. This home is truly a must see and won't last long!!! Neighborhood features : playground and walking trails To access Ready Creek Park. Easy access to I-485, I-85, Concord Mills Mall, UNCC, CPCC CATO Campus, Shops & much more!!!
Location
State NC
County Mecklenburg
Interior
Interior Features Attic Stairs Pulldown, Cable Available, Garden Tub, Pantry, Vaulted Ceiling, Walk-In Closet(s)
Heating Central
Flooring Carpet, Tile, Laminate, Tile
Fireplaces Type Family Room, Gas
Appliance Cable Prewire, Central Vacuum, Electric Cooktop, Dishwasher, Disposal, Dryer, Freezer, Plumbed For Ice Maker, Microwave, Network Ready, Refrigerator, Washer
Laundry Main Level
Exterior
Community Features Playground, Sidewalks, Street Lights, Walking Trails
Roof Type Shingle
Street Surface Concrete
Building
Lot Description Level, Wooded
Building Description Aluminum Siding,Vinyl Siding, 2 Story
Foundation Slab, Slab
Sewer Public Sewer
Water Public
Architectural Style Transitional
Structure Type Aluminum Siding,Vinyl Siding
New Construction false
Schools
Elementary Schools Unspecified
Middle Schools Unspecified
High Schools Unspecified
Others
HOA Name William Douglas
Acceptable Financing Cash, Conventional, FHA, VA Loan
Listing Terms Cash, Conventional, FHA, VA Loan
Special Listing Condition None
Read Less
Want to know what your home might be worth? Contact us for a FREE valuation!

Our team is ready to help you sell your home for the highest possible price ASAP
© 2025 Listings courtesy of Canopy MLS as distributed by MLS GRID. All Rights Reserved.
Bought with Michael Bowman • Bowman Real Estate LLC







