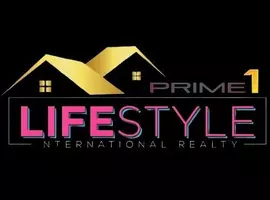$236,000
$245,000
3.7%For more information regarding the value of a property, please contact us for a free consultation.
7424 Baylor Way CT Charlotte, NC 28215
4 Beds
3 Baths
2,137 SqFt
Key Details
Sold Price $236,000
Property Type Single Family Home
Sub Type Single Family Residence
Listing Status Sold
Purchase Type For Sale
Square Footage 2,137 sqft
Price per Sqft $110
Subdivision Northgate At Bradfield Farms
MLS Listing ID 3544884
Sold Date 10/03/19
Style Transitional
Bedrooms 4
Full Baths 2
Half Baths 1
Year Built 2000
Lot Size 7,840 Sqft
Acres 0.18
Lot Dimensions 60x133x60x133
Property Sub-Type Single Family Residence
Property Description
Gorgeous 2 Story home boasting elegance and great appeal! Both formal Living/Dining rooms connect for an easy flow. Light and bright Kitchen offers white cabinets, SS Appliances, Breakfast Bar and separate Breakfast area. Dramatic 20' soaring ceilings and Gas Fireplace are just a few features in the Family Room. The 2nd level presents 3 Bedrooms and a Master En Suite showcasing a Garden Tub, Shower, dual Sinks and W.I.C. Not only does this home offer an open and functional floor plan, but the exterior has a large backyard with an over-sized deck. The home has been freshly painted and awaits its new owner! View the photos and schedule an appointment to view this home, as it will not be on the market very long.
Location
State NC
County Mecklenburg
Interior
Interior Features Attic Stairs Pulldown, Breakfast Bar, Cable Available, Garden Tub, Open Floorplan, Pantry, Tray Ceiling, Walk-In Closet(s)
Heating Central, Gas Water Heater
Flooring Carpet, Wood
Fireplaces Type Family Room
Fireplace true
Appliance Cable Prewire, Ceiling Fan(s), Dishwasher, Disposal, Plumbed For Ice Maker, Microwave
Laundry Main Level
Exterior
Roof Type Shingle
Street Surface Concrete
Building
Lot Description Cul-De-Sac, Wooded
Building Description Vinyl Siding, 2 Story
Foundation Slab
Sewer Public Sewer
Water Public
Architectural Style Transitional
Structure Type Vinyl Siding
New Construction false
Schools
Elementary Schools Unspecified
Middle Schools Unspecified
High Schools Unspecified
Others
Acceptable Financing Cash, Conventional, FHA, FHA, USDA Loan, VA Loan
Listing Terms Cash, Conventional, FHA, FHA, USDA Loan, VA Loan
Special Listing Condition None
Read Less
Want to know what your home might be worth? Contact us for a FREE valuation!

Our team is ready to help you sell your home for the highest possible price ASAP
© 2025 Listings courtesy of Canopy MLS as distributed by MLS GRID. All Rights Reserved.
Bought with Robert Walton • Realty Raleigh







