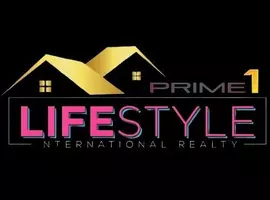$425,000
$415,000
2.4%For more information regarding the value of a property, please contact us for a free consultation.
314 Pulaski DR SW Concord, NC 28027
4 Beds
3 Baths
2,632 SqFt
Key Details
Sold Price $425,000
Property Type Single Family Home
Sub Type Single Family Residence
Listing Status Sold
Purchase Type For Sale
Square Footage 2,632 sqft
Price per Sqft $161
Subdivision Savannah Commons
MLS Listing ID 4249755
Sold Date 06/10/25
Bedrooms 4
Full Baths 2
Half Baths 1
HOA Fees $27/ann
HOA Y/N 1
Abv Grd Liv Area 2,632
Year Built 2013
Lot Size 5,662 Sqft
Acres 0.13
Lot Dimensions 50 x 112
Property Sub-Type Single Family Residence
Property Description
Pride-of-ownership abounds in this brilliantly-designed 4-bedrooms (+ loft & office!), 2.5-baths home! Prime location near highly-desired schools, provides easy-access to freeways, parks, shopping, dining & entertainment. Rocking-chair front porch invites you into the generous foyer boasting hand-scraped engineered hardwood flooring throughout main. Flow past your dedicated office to formal dining, living room with gas-log fireplace, kitchen with island, tall cabinets, granite countertops, stainless steel appliances & built-in desk; the thoughtful layout provides designated spaces while still being open, connected & bright. Sliding doors lead to the fully-fenced, private back-yard + shed. Mud room off 2-car garage. Wood stair treads bring you to the upper-level which includes a spacious loft w/ newer premium laminate wood floors, owner's suite (newer carpet + upgraded pad) with walk-in closet, shower + garden tub, 3 additional bedrooms, full-bath with shower/tub combo & laundry room.
Location
State NC
County Cabarrus
Zoning RM-1
Interior
Interior Features Garden Tub, Kitchen Island, Pantry, Walk-In Closet(s), Walk-In Pantry
Heating Forced Air, Natural Gas
Cooling Central Air
Flooring Carpet, Laminate, Hardwood, Vinyl, Wood
Fireplaces Type Living Room
Fireplace true
Appliance Dishwasher, Disposal, Dryer, Electric Oven, Electric Range, Freezer, Ice Maker, Microwave, Oven, Refrigerator with Ice Maker, Washer/Dryer
Laundry Inside, Laundry Room, Upper Level
Exterior
Garage Spaces 2.0
Utilities Available Cable Connected, Electricity Connected, Natural Gas, Wired Internet Available
Street Surface Concrete,Paved
Porch Front Porch, Patio
Garage true
Building
Foundation Slab
Sewer Public Sewer
Water City
Level or Stories Two
Structure Type Brick Partial,Cedar Shake,Vinyl
New Construction false
Schools
Elementary Schools Pitts School
Middle Schools Roberta Road
High Schools Jay M. Robinson
Others
HOA Name Key Management
Senior Community false
Acceptable Financing Cash, Conventional, FHA, VA Loan
Listing Terms Cash, Conventional, FHA, VA Loan
Special Listing Condition None
Read Less
Want to know what your home might be worth? Contact us for a FREE valuation!

Our team is ready to help you sell your home for the highest possible price ASAP
© 2025 Listings courtesy of Canopy MLS as distributed by MLS GRID. All Rights Reserved.
Bought with Starlese Dawkins • CENTURY 21 Rucker Real Estate







