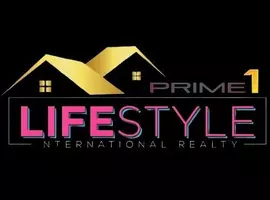$350,700
$360,000
2.6%For more information regarding the value of a property, please contact us for a free consultation.
326 N Greenbriar RD Statesville, NC 28625
3 Beds
3 Baths
1,815 SqFt
Key Details
Sold Price $350,700
Property Type Single Family Home
Sub Type Single Family Residence
Listing Status Sold
Purchase Type For Sale
Square Footage 1,815 sqft
Price per Sqft $193
MLS Listing ID 4252632
Sold Date 06/12/25
Bedrooms 3
Full Baths 2
Half Baths 1
Abv Grd Liv Area 1,815
Year Built 1973
Lot Size 0.550 Acres
Acres 0.55
Property Sub-Type Single Family Residence
Property Description
Welcome to 326 N Greenbriar Road – A Stylishly Updated Brick Ranch in the Heart of Statesville!
This move-in ready home boasts modern upgrades throughout while maintaining the charm of the era of home. Durable and stylish vinyl plank flooring runs throughout the home, adding ease of maintenance. The partially unfinished basement, accessible from both inside and out, offers endless possibilities—whether you need extra storage, a workshop, or future finished living space. 2 Living room areas. The renovated kitchen is appealing and functional, featuring sleek granite countertops, new stainless steel appliances, and new cabinetry. Enjoy modern bathrooms outfitted with new vanities, updated lighting, and contemporary fixtures. Outside, you'll find a level yard with nice grass, a handy building, and a mostly fenced backyard. The building also has power and a roll up garage door. Other upgrades include energy-efficient windows and a new roof installed in 2019. All this home needs is you!
Location
State NC
County Iredell
Zoning R15
Rooms
Basement Basement Shop, Unfinished
Main Level Bedrooms 3
Interior
Heating Forced Air, Heat Pump, Natural Gas
Cooling Central Air
Flooring Vinyl
Fireplaces Type Living Room
Fireplace true
Appliance Refrigerator
Laundry In Basement, Main Level
Exterior
Exterior Feature Storage
Garage Spaces 2.0
Fence Back Yard, Partial
Utilities Available Cable Available, Electricity Connected, Natural Gas
Roof Type Shingle
Street Surface Concrete,Paved
Garage true
Building
Lot Description Open Lot
Foundation Basement
Sewer Public Sewer
Water City
Level or Stories One
Structure Type Brick Full
New Construction false
Schools
Elementary Schools Unspecified
Middle Schools Unspecified
High Schools Unspecified
Others
Senior Community false
Acceptable Financing Cash, Conventional, FHA, VA Loan
Listing Terms Cash, Conventional, FHA, VA Loan
Special Listing Condition None
Read Less
Want to know what your home might be worth? Contact us for a FREE valuation!

Our team is ready to help you sell your home for the highest possible price ASAP
© 2025 Listings courtesy of Canopy MLS as distributed by MLS GRID. All Rights Reserved.
Bought with Keisha Threatte • EXP Realty Of Piedmont NC LLC







