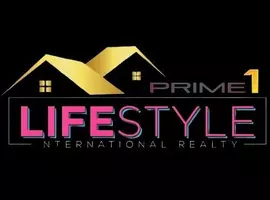$512,500
$525,000
2.4%For more information regarding the value of a property, please contact us for a free consultation.
2136 Ashley River RD Waxhaw, NC 28173
3 Beds
3 Baths
2,277 SqFt
Key Details
Sold Price $512,500
Property Type Single Family Home
Sub Type Single Family Residence
Listing Status Sold
Purchase Type For Sale
Square Footage 2,277 sqft
Price per Sqft $225
Subdivision Lawson
MLS Listing ID 4243691
Sold Date 06/13/25
Style Transitional
Bedrooms 3
Full Baths 3
Construction Status Completed
HOA Fees $150/qua
HOA Y/N 1
Abv Grd Liv Area 2,277
Year Built 2006
Lot Size 6,534 Sqft
Acres 0.15
Lot Dimensions 50'x130'x50'x133'
Property Sub-Type Single Family Residence
Property Description
Lovely one-owner, 1.5 story home in Union County's highly sought-after Lawson neighborhood! Nestled into a private cul-de-sac, 2136 Ashley River Rd boasts over 2,200SF w/primary bedroom on the main floor, plus an amazing Travertine tiled sunroom & patio backing to private woods! A covered front porch welcomes you into this popular floor plan featuring a formal dining room, 2-story great room w/gas fireplace, eat-in-kitchen w/island, stainless appliances & pantry, as well as a 2nd bedroom & full bathroom w/new granite counter, sink & faucet. The second level highlights a 3rd bedroom, additional full bathroom w/new granite counter, sink & faucet & large loft/bonus space overlooking the great room. Lawn care included in HOA dues, tons of natural light & storage. Lawson residents enjoy resort-style amenities including pools, fitness centers, tennis & sport courts, miles of picturesque walking trails & organized community activities & events. Low taxes and award-winning schools!
Location
State NC
County Union
Zoning AJ5
Rooms
Main Level Bedrooms 2
Interior
Interior Features Attic Stairs Pulldown, Attic Walk In, Entrance Foyer, Kitchen Island, Pantry, Walk-In Closet(s)
Heating Central, Forced Air
Cooling Central Air
Flooring Carpet, Hardwood, Tile
Fireplaces Type Gas, Great Room
Fireplace true
Appliance Disposal, Dryer, Gas Range, Gas Water Heater, Microwave, Refrigerator, Washer
Laundry Laundry Room, Main Level
Exterior
Exterior Feature Lawn Maintenance
Garage Spaces 2.0
Community Features Clubhouse, Fitness Center, Game Court, Outdoor Pool, Picnic Area, Playground, Sidewalks, Street Lights, Tennis Court(s), Walking Trails
Utilities Available Electricity Connected, Natural Gas
Roof Type Composition
Street Surface Concrete,Paved
Porch Enclosed, Front Porch, Patio, Screened
Garage true
Building
Lot Description Cul-De-Sac, Wooded
Foundation Slab
Sewer County Sewer
Water County Water
Architectural Style Transitional
Level or Stories One and One Half
Structure Type Brick Partial,Vinyl
New Construction false
Construction Status Completed
Schools
Elementary Schools New Town
Middle Schools Cuthbertson
High Schools Cuthbertson
Others
HOA Name RealManage
Senior Community false
Restrictions Architectural Review
Acceptable Financing Cash, Conventional, FHA, VA Loan
Listing Terms Cash, Conventional, FHA, VA Loan
Special Listing Condition None
Read Less
Want to know what your home might be worth? Contact us for a FREE valuation!

Our team is ready to help you sell your home for the highest possible price ASAP
© 2025 Listings courtesy of Canopy MLS as distributed by MLS GRID. All Rights Reserved.
Bought with Jennifer Thome • Keller Williams Ballantyne Area







