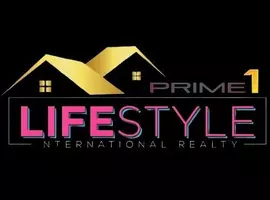$675,000
$598,000
12.9%For more information regarding the value of a property, please contact us for a free consultation.
10416 Glenmac RD Charlotte, NC 28215
4 Beds
3 Baths
2,568 SqFt
Key Details
Sold Price $675,000
Property Type Single Family Home
Sub Type Single Family Residence
Listing Status Sold
Purchase Type For Sale
Square Footage 2,568 sqft
Price per Sqft $262
Subdivision Cedarbrook Acres
MLS Listing ID 4245389
Sold Date 06/16/25
Style Arts and Crafts
Bedrooms 4
Full Baths 3
Construction Status Completed
Abv Grd Liv Area 2,568
Year Built 2016
Lot Size 0.770 Acres
Acres 0.77
Lot Dimensions 145X231X148X232
Property Sub-Type Single Family Residence
Property Description
Stunning 2016 Craftsman-style brick/stone home with gourmet kitchen featuring custom cabinetry, granite island, SS appliances, gas cooktop, pot filler, built-in oven/microwave, glass tile backsplash & walk-in pantry. Spacious great room with brick wood-burning fireplace, built-ins, 7.1 surround sound & computer niche. LVP throughout. Primary suite boasts custom walk-in closet, granite dual vanities, tile shower & frameless door. 3 add'l bedrooms—2 share Jack & Jill bath. Huge laundry room with sink, cabinets, folding station & linen closet. Oversized 2-car garage with storage, utility sink & workshop. Wired for generator. Backyard is plumbed for pool/half bath or RV. Covered stone patio with built-in firepit & brick gas BBQ. Detached 14x40 garage is plumbed for bath—ideal guest suite conversion. Shed & container both W/lighting & shelves convey. Front covered stone Porch. Covered carport & tons of parking spaces w/room for RV. Energy efficient home. Tankless gas water heater. No HOA!
Location
State NC
County Mecklenburg
Zoning N1-A
Rooms
Main Level Bedrooms 4
Interior
Interior Features Breakfast Bar, Built-in Features, Entrance Foyer, Kitchen Island, Open Floorplan, Split Bedroom, Walk-In Closet(s), Walk-In Pantry
Heating Forced Air, Natural Gas, Zoned
Cooling Central Air, Electric, Multi Units, Zoned
Flooring Tile, Vinyl
Fireplaces Type Great Room, Wood Burning
Fireplace true
Appliance Dishwasher, Disposal, Exhaust Hood, Gas Cooktop, Microwave, Refrigerator, Tankless Water Heater, Wall Oven, Washer/Dryer
Laundry Laundry Room, Sink
Exterior
Exterior Feature Fire Pit, Gas Grill, Storage
Garage Spaces 3.0
Carport Spaces 2
Roof Type Shingle
Street Surface Concrete,Paved
Accessibility Two or More Access Exits
Porch Covered, Front Porch, Rear Porch
Garage true
Building
Lot Description Level, Private, Wooded
Foundation Slab
Sewer Public Sewer
Water City
Architectural Style Arts and Crafts
Level or Stories One
Structure Type Brick Full,Stone
New Construction false
Construction Status Completed
Schools
Elementary Schools J.H. Gunn
Middle Schools Albemarle
High Schools Rocky River
Others
Senior Community false
Acceptable Financing Cash, Conventional, FHA, VA Loan
Listing Terms Cash, Conventional, FHA, VA Loan
Special Listing Condition None
Read Less
Want to know what your home might be worth? Contact us for a FREE valuation!

Our team is ready to help you sell your home for the highest possible price ASAP
© 2025 Listings courtesy of Canopy MLS as distributed by MLS GRID. All Rights Reserved.
Bought with Vito DiGiorgio • One Community Real Estate







