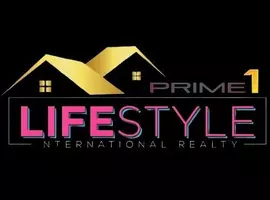$1,125,000
$1,125,000
For more information regarding the value of a property, please contact us for a free consultation.
7117 Chadwyck Farms DR Charlotte, NC 28226
4 Beds
3 Baths
3,479 SqFt
Key Details
Sold Price $1,125,000
Property Type Single Family Home
Sub Type Single Family Residence
Listing Status Sold
Purchase Type For Sale
Square Footage 3,479 sqft
Price per Sqft $323
Subdivision Chadwyck Farms
MLS Listing ID 4244278
Sold Date 06/16/25
Bedrooms 4
Full Baths 2
Half Baths 1
Abv Grd Liv Area 3,479
Year Built 1993
Lot Size 0.390 Acres
Acres 0.39
Property Sub-Type Single Family Residence
Property Description
Welcome to this quintessential home nestled in the highly sought-after Chadwyck Farms neighborhood! This residence is flooded with natural light and features stylish touches throughout, including built-ins, wainscoting, and thoughtful design details. The recently updated kitchen boasts Carrara quartz countertops, textured subway tile backsplash, and freshly painted cabinetry. The formal living and dining rooms, along with the great room featuring a cozy fireplace, provide ample space for both relaxation and entertaining. With 4 bedrooms PLUS a large bonus room upstairs, there's room for everyone. The guest bath has been beautifully renovated with a dual vanity, fresh tile, and new lighting. No carpet here—only hardwood and tile flooring throughout. The spacious, fenced-in yard on a corner lot offers plenty of outdoor enjoyment. This home blends charm, modern updates, and an ideal location—don't miss your chance to make it yours!
Location
State NC
County Mecklenburg
Zoning N1-A
Interior
Heating Heat Pump
Cooling Central Air
Flooring Tile, Wood
Fireplaces Type Den
Fireplace true
Appliance Dishwasher, Disposal, Double Oven
Laundry Laundry Room, Main Level
Exterior
Exterior Feature In-Ground Irrigation
Garage Spaces 2.0
Fence Back Yard
Roof Type Shingle
Street Surface Concrete,Paved
Porch Deck
Garage true
Building
Lot Description Corner Lot
Foundation Crawl Space
Sewer Public Sewer
Water City
Level or Stories Two
Structure Type Brick Partial,Fiber Cement
New Construction false
Schools
Elementary Schools Olde Providence
Middle Schools Carmel
High Schools South Mecklenburg
Others
Senior Community false
Acceptable Financing Cash, Conventional
Listing Terms Cash, Conventional
Special Listing Condition None
Read Less
Want to know what your home might be worth? Contact us for a FREE valuation!

Our team is ready to help you sell your home for the highest possible price ASAP
© 2025 Listings courtesy of Canopy MLS as distributed by MLS GRID. All Rights Reserved.
Bought with Katie Lee • Dickens Mitchener & Associates Inc







