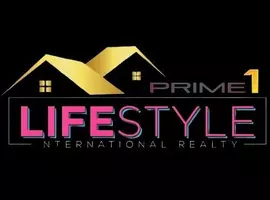$660,000
$700,000
5.7%For more information regarding the value of a property, please contact us for a free consultation.
6916 Sardis Green CT Charlotte, NC 28270
5 Beds
4 Baths
3,216 SqFt
Key Details
Sold Price $660,000
Property Type Single Family Home
Sub Type Single Family Residence
Listing Status Sold
Purchase Type For Sale
Square Footage 3,216 sqft
Price per Sqft $205
Subdivision Sardis Green
MLS Listing ID 4234953
Sold Date 06/13/25
Bedrooms 5
Full Baths 3
Half Baths 1
Abv Grd Liv Area 2,626
Year Built 1996
Lot Size 0.357 Acres
Acres 0.357
Property Sub-Type Single Family Residence
Property Description
Welcome to this beautiful two-story, 5 bedroom, 3 and 1/2 bathroom home with excellent curb appeal! As you enter, you're greeted by a bright foyer leading to a spacious living room with a cozy fireplace, perfect for relaxing evenings. The separate dining room is ideal for hosting dinners. The kitchen features an island, bay window, and ample counter space, and eating space, making it a chef's dream. Downstairs features full bonus room, bedroom and full bath. A wet bar adds a touch of luxury to the living area, ideal for entertaining. Step outside to the expansive backyard, complete with a wood deck, offering plenty of space for outdoor gatherings and activities. This home combines functionality with style, making it the perfect place to call your own! Don't miss out, schedule your showing today!
Location
State NC
County Mecklenburg
Zoning N1-A
Interior
Heating Forced Air
Cooling Ceiling Fan(s), Central Air
Fireplaces Type Living Room
Fireplace true
Appliance Dishwasher, Gas Range, Microwave, Refrigerator
Laundry Inside, Laundry Room
Exterior
Garage Spaces 2.0
Utilities Available Underground Utilities
Street Surface Concrete,Paved
Porch Deck, Rear Porch
Garage true
Building
Foundation Basement
Sewer Public Sewer
Water Public
Level or Stories Two
Structure Type Brick Partial,Vinyl
New Construction false
Schools
Elementary Schools Lansdowne
Middle Schools Mcclintock
High Schools East Mecklenburg
Others
Senior Community false
Acceptable Financing Cash, Conventional, VA Loan
Listing Terms Cash, Conventional, VA Loan
Special Listing Condition None
Read Less
Want to know what your home might be worth? Contact us for a FREE valuation!

Our team is ready to help you sell your home for the highest possible price ASAP
© 2025 Listings courtesy of Canopy MLS as distributed by MLS GRID. All Rights Reserved.
Bought with Ed Boulanger • Real Broker, LLC Indian Land







