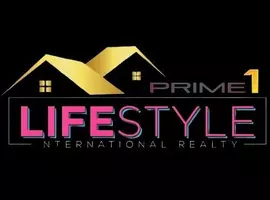$465,000
$469,900
1.0%For more information regarding the value of a property, please contact us for a free consultation.
15813 Capps RD Charlotte, NC 28278
4 Beds
3 Baths
2,313 SqFt
Key Details
Sold Price $465,000
Property Type Single Family Home
Sub Type Single Family Residence
Listing Status Sold
Purchase Type For Sale
Square Footage 2,313 sqft
Price per Sqft $201
Subdivision Brightwater
MLS Listing ID 4249265
Sold Date 06/16/25
Bedrooms 4
Full Baths 2
Half Baths 1
Construction Status Completed
HOA Fees $108/qua
HOA Y/N 1
Abv Grd Liv Area 2,313
Year Built 2024
Lot Size 7,405 Sqft
Acres 0.17
Property Sub-Type Single Family Residence
Property Description
Gorgeous, almost new, immaculate and very spacious 4 bedroom home in the very desirable Brightwater neighborhood in the Palisades area. This home features lots of natural light, gorgeous vinyl plank flooring and an open concept floor plan with a beautiful chef kitchen with light grey cabinets, white quartz countertops, stainless steel appliances, gas cooktop and an oversized kitchen island perfect for entertaining friends and family. Home also features a huge main bedroom downstairs for easy convenience, as well as a huge bonus room in the loft of the 2nd floor for some additional fun space. Step outside to your relaxing backyard and get ready to enjoy the beautiful summer and create lots of memories with friends and family. Community is perfectly located with easy access to I-77 & I-485 as well as the Rivergate Shopping Center, and lots of dining & entertainment choices.
Location
State NC
County Mecklenburg
Zoning N1-A
Rooms
Main Level Bedrooms 1
Interior
Heating Heat Pump
Cooling Central Air
Fireplace true
Appliance Dishwasher, Gas Range, Microwave, Refrigerator
Laundry Lower Level
Exterior
Garage Spaces 2.0
Roof Type Shingle
Street Surface Concrete,Paved
Garage true
Building
Foundation Slab
Sewer Public Sewer
Water City
Level or Stories Two
Structure Type Vinyl
New Construction false
Construction Status Completed
Schools
Elementary Schools Unspecified
Middle Schools Unspecified
High Schools Unspecified
Others
HOA Name CAMS
Senior Community false
Acceptable Financing Cash, Conventional, FHA, VA Loan
Listing Terms Cash, Conventional, FHA, VA Loan
Special Listing Condition None
Read Less
Want to know what your home might be worth? Contact us for a FREE valuation!

Our team is ready to help you sell your home for the highest possible price ASAP
© 2025 Listings courtesy of Canopy MLS as distributed by MLS GRID. All Rights Reserved.
Bought with Zhenping Zhong • Keller Williams Ballantyne Area







