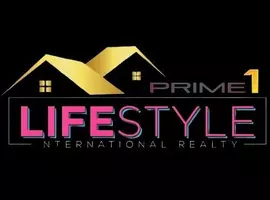$790,000
$800,000
1.3%For more information regarding the value of a property, please contact us for a free consultation.
358 Grassy Ridge CT Clover, SC 29710
4 Beds
4 Baths
3,199 SqFt
Key Details
Sold Price $790,000
Property Type Single Family Home
Sub Type Single Family Residence
Listing Status Sold
Purchase Type For Sale
Square Footage 3,199 sqft
Price per Sqft $246
Subdivision Shepherds Trace
MLS Listing ID 4246333
Sold Date 06/16/25
Style Farmhouse
Bedrooms 4
Full Baths 3
Half Baths 1
HOA Fees $37/ann
HOA Y/N 1
Abv Grd Liv Area 3,199
Year Built 2021
Lot Size 1.180 Acres
Acres 1.18
Property Sub-Type Single Family Residence
Property Description
Welcome home to your dream retreat nestled in Clover! This beautifully maintained home, filled with natural light, is permitted for 4 bedrooms but could easily have 6. Over an acre of private, serene land offers the perfect blend of comfort, space, & Southern charm. Step inside to discover an inviting open-concept layout featuring a spacious living area, modern kitchen with quartz countertops, stainless appliances & ample cabinetry; ideal for entertaining or everyday living. The main level primary suite offers a peaceful escape with large walk-in closet & en-suite bath, complete w/ dual vanities & a soaking tub. Enjoy the outdoors from the covered porch or expansive backyard-perfect for gatherings, gardening, or simply unwinding in your private oasis. Plenty of room to add a pool! Award-winning Clover Schools & a short drive to Lake Wylie, shopping & dining; this home offers the ideal mix of rural tranquility & suburban convenience. Don't miss the opportunity to own this gem!
Location
State SC
County York
Zoning RUD
Rooms
Main Level Bedrooms 3
Interior
Heating Central, Electric
Cooling Central Air
Flooring Carpet, Tile, Vinyl
Fireplaces Type Living Room
Fireplace true
Appliance Dishwasher, Disposal, Exhaust Hood, Gas Oven, Gas Range
Laundry Laundry Room, Main Level
Exterior
Garage Spaces 2.0
Fence Back Yard, Fenced
Street Surface Concrete
Porch Covered, Deck, Front Porch, Rear Porch
Garage true
Building
Lot Description Cul-De-Sac, Wooded
Foundation Crawl Space
Sewer Septic Installed
Water Well
Architectural Style Farmhouse
Level or Stories One and One Half
Structure Type Fiber Cement
New Construction false
Schools
Elementary Schools Bethany
Middle Schools Clover
High Schools Clover
Others
HOA Name Shepherds Trace POA
Senior Community false
Restrictions Architectural Review,Livestock Restriction
Acceptable Financing Cash, Conventional, USDA Loan, VA Loan
Listing Terms Cash, Conventional, USDA Loan, VA Loan
Special Listing Condition None
Read Less
Want to know what your home might be worth? Contact us for a FREE valuation!

Our team is ready to help you sell your home for the highest possible price ASAP
© 2025 Listings courtesy of Canopy MLS as distributed by MLS GRID. All Rights Reserved.
Bought with Megan Triplett • Allen Tate Gastonia







