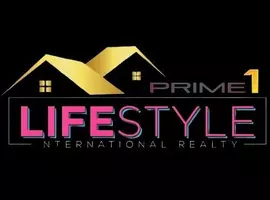$559,000
$559,000
For more information regarding the value of a property, please contact us for a free consultation.
1501 Laurel LN Gastonia, NC 28054
5 Beds
3 Baths
3,498 SqFt
Key Details
Sold Price $559,000
Property Type Single Family Home
Sub Type Single Family Residence
Listing Status Sold
Purchase Type For Sale
Square Footage 3,498 sqft
Price per Sqft $159
Subdivision Sherwood Forest
MLS Listing ID 4237228
Sold Date 06/16/25
Bedrooms 5
Full Baths 3
Abv Grd Liv Area 3,180
Year Built 1972
Lot Size 0.850 Acres
Acres 0.85
Property Sub-Type Single Family Residence
Property Description
This charming updated brick home, brimming with character, sits on a .85-acre corner lot and is priced at $580,000. With 5 spacious bedrooms(one on the main level) & 3 full bathrooms, this property offers ample space for growing families or those looking for room to spread out. The bright & inviting kitchen is perfect for cooking & entertaining, featuring plenty of counter space & natural light. Throughout the home, you'll find several flexible spaces that can be adapted to suit your needs, whether it's a home office, a playroom or a cozy den. The large lot offers plenty of outdoor space for gardening, entertaining, or simply enjoying the serene surroundings. The combination of classic charm, modern potential & versatile living areas makes this home a true gem. Located in a very desirable area close to shopping, schools, medical facilities and interstates, it's also within walking distance to the greenway!! A home with property like this does not last long!! DO NOT WAIT - Call Today!
Location
State NC
County Gaston
Zoning R2
Rooms
Basement Other
Main Level Bedrooms 1
Interior
Interior Features Attic Stairs Pulldown, Breakfast Bar, Built-in Features, Kitchen Island, Walk-In Closet(s), Walk-In Pantry
Heating Forced Air, Natural Gas
Cooling Central Air
Flooring Carpet, Laminate, Tile, Wood
Fireplaces Type Fire Pit, Living Room
Fireplace true
Appliance Dishwasher, Disposal, Gas Cooktop, Microwave, Tankless Water Heater
Laundry Gas Dryer Hookup, Main Level
Exterior
Exterior Feature Fire Pit
Garage Spaces 2.0
Fence Fenced
Roof Type Shingle
Street Surface Concrete,Paved
Porch Deck, Front Porch
Garage true
Building
Lot Description Corner Lot
Foundation Basement, Crawl Space
Sewer Public Sewer
Water City
Level or Stories Two
Structure Type Brick Partial,Hardboard Siding,Vinyl
New Construction false
Schools
Elementary Schools Sherwood
Middle Schools Grier
High Schools Ashbrook
Others
Senior Community false
Acceptable Financing Cash, Conventional, FHA, VA Loan
Listing Terms Cash, Conventional, FHA, VA Loan
Special Listing Condition None
Read Less
Want to know what your home might be worth? Contact us for a FREE valuation!

Our team is ready to help you sell your home for the highest possible price ASAP
© 2025 Listings courtesy of Canopy MLS as distributed by MLS GRID. All Rights Reserved.
Bought with Kristie Ferguson • Ferguson Realty







