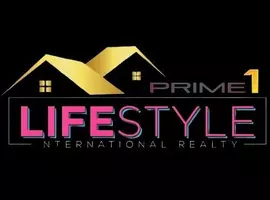$850,000
$850,000
For more information regarding the value of a property, please contact us for a free consultation.
17109 Cabarrus RD Midland, NC 28107
3 Beds
3 Baths
2,764 SqFt
Key Details
Sold Price $850,000
Property Type Single Family Home
Sub Type Single Family Residence
Listing Status Sold
Purchase Type For Sale
Square Footage 2,764 sqft
Price per Sqft $307
MLS Listing ID 4234124
Sold Date 06/17/25
Style Ranch
Bedrooms 3
Full Baths 3
Abv Grd Liv Area 2,764
Year Built 1983
Lot Size 5.700 Acres
Acres 5.7
Property Sub-Type Single Family Residence
Property Description
Located near Mint Hill, this charming brick ranch home offers country living with a seamless blend of comfort and style. Custom kitchen cabinetry and updated tile bathrooms exude elegance, while wood flooring adds warmth. The primary plus one secondary bedroom have en-suite baths. Extra room for office. Imagine sipping coffee on the 3-season back porch, grilling on the deck or hosting gatherings in spacious living areas. Outside, 5.679 acres of completely fenced and gated bliss await. Lush fields and woods with trails and native plants cater to nature enthusiasts while the irrigated fields are a dream for your chef's garden or sustainable farmers market crop production. Outbuildings include an art/craft studio & workshop, small barn, garden shed and small greenhouse. This isn't just a property; it's a homestead, a private estate and a sanctuary. See MLS 4232596 for more information about the farming features of this property.
Location
State NC
County Mecklenburg
Zoning R
Rooms
Basement Basement Garage Door, Partial, Unfinished
Main Level Bedrooms 3
Interior
Interior Features Attic Stairs Pulldown, Breakfast Bar, Cable Prewire, Entrance Foyer, Garden Tub, Kitchen Island, Open Floorplan, Pantry, Split Bedroom, Walk-In Closet(s)
Heating Central, ENERGY STAR Qualified Equipment, Forced Air, Heat Pump, Propane
Cooling Central Air, ENERGY STAR Qualified Equipment, Heat Pump
Flooring Tile, Wood
Fireplaces Type Gas Log, Living Room
Fireplace true
Appliance Convection Oven, Dishwasher, Disposal, Dryer, Electric Oven, Electric Water Heater, Gas Cooktop, Microwave, Plumbed For Ice Maker, Refrigerator, Self Cleaning Oven, Washer, Washer/Dryer
Laundry Electric Dryer Hookup, Utility Room, Laundry Room, Main Level
Exterior
Exterior Feature Fire Pit, Gas Grill
Garage Spaces 2.0
Carport Spaces 2
Fence Chain Link, Fenced, Full
Utilities Available Cable Available, Fiber Optics
Roof Type Shingle
Street Surface Gated,Gravel,Paved
Porch Deck, Front Porch, Screened
Garage true
Building
Lot Description Cleared, Private, Sloped, Wooded
Foundation Crawl Space
Sewer Septic Installed
Water Well
Architectural Style Ranch
Level or Stories One
Structure Type Brick Full
New Construction false
Schools
Elementary Schools Clear Creek
Middle Schools Northeast
High Schools Independence
Others
Senior Community false
Special Listing Condition None
Read Less
Want to know what your home might be worth? Contact us for a FREE valuation!

Our team is ready to help you sell your home for the highest possible price ASAP
© 2025 Listings courtesy of Canopy MLS as distributed by MLS GRID. All Rights Reserved.
Bought with Melissa O'Brien • Keller Williams Ballantyne Area







