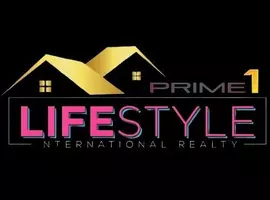$430,000
$430,000
For more information regarding the value of a property, please contact us for a free consultation.
76 W Oakview RD Asheville, NC 28806
3 Beds
1 Bath
1,122 SqFt
Key Details
Sold Price $430,000
Property Type Single Family Home
Sub Type Single Family Residence
Listing Status Sold
Purchase Type For Sale
Square Footage 1,122 sqft
Price per Sqft $383
MLS Listing ID 4255900
Sold Date 06/17/25
Style Ranch
Bedrooms 3
Full Baths 1
Abv Grd Liv Area 1,122
Year Built 1955
Lot Size 0.370 Acres
Acres 0.37
Property Sub-Type Single Family Residence
Property Description
This mid-modern brick ranch is a beautifully maintained 3-bedroom, 1-bath home nestled in a quiet, established neighborhood of Asheville. With 1,122 square feet of living space, a renovated bathroom, large windows with great light and both a garage and carport, this home is move-in ready with room to grow. Situated on a generous lot with a private backyard, perfect for entertaining, gardening, or relaxing outdoors. Located minutes from Asheville's vibrant downtown, local parks, hiking trails, and schools—offering the best of mountain living with city convenience.
In 2023, new interior paint, basement waterproofing, new interior trim and doors. In 2024, New shutters and basement windows, new gas logs and chimney cap and new front door.
Location
State NC
County Buncombe
Zoning R-1
Rooms
Basement Full, Unfinished
Main Level Bedrooms 3
Interior
Heating Heat Pump, Natural Gas
Cooling Heat Pump
Fireplaces Type Gas Unvented, Living Room
Fireplace true
Appliance Dishwasher, Dryer, Electric Range, Refrigerator, Washer
Laundry In Basement
Exterior
Garage Spaces 1.0
Roof Type Shingle
Street Surface Asphalt,Paved
Porch Deck
Garage true
Building
Lot Description Corner Lot, Level
Foundation Basement
Sewer Septic Installed
Water City
Architectural Style Ranch
Level or Stories One
Structure Type Aluminum,Brick Partial
New Construction false
Schools
Elementary Schools Sand Hill-Venable/Enka
Middle Schools Unspecified
High Schools Enka
Others
Senior Community false
Acceptable Financing Cash, Conventional
Listing Terms Cash, Conventional
Special Listing Condition None
Read Less
Want to know what your home might be worth? Contact us for a FREE valuation!

Our team is ready to help you sell your home for the highest possible price ASAP
© 2025 Listings courtesy of Canopy MLS as distributed by MLS GRID. All Rights Reserved.
Bought with Tara Thompson • Grey Dog Real Estate







