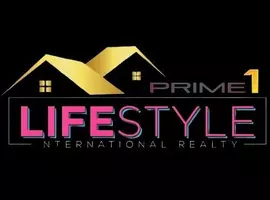$645,000
$645,000
For more information regarding the value of a property, please contact us for a free consultation.
6145 Holland ST Fort Mill, SC 29707
3 Beds
4 Baths
2,753 SqFt
Key Details
Sold Price $645,000
Property Type Single Family Home
Sub Type Single Family Residence
Listing Status Sold
Purchase Type For Sale
Square Footage 2,753 sqft
Price per Sqft $234
Subdivision Ansley Park
MLS Listing ID 4247756
Sold Date 06/18/25
Bedrooms 3
Full Baths 3
Half Baths 1
HOA Fees $33
HOA Y/N 1
Abv Grd Liv Area 2,753
Year Built 2022
Lot Size 7,840 Sqft
Acres 0.18
Property Sub-Type Single Family Residence
Property Description
In the desirable community of Ansley Park, discover 6145 Holland Street. This exquisite residence offers a blend of sophisticated design and comfortable living, creating a true haven you'll be proud to call home. If you are looking for more than one primary suite, this home has you covered!
The thoughtfully designed layout flows seamlessly, bathed in natural light. Retreat to the sanctuary of the three bedrooms, each offering a peaceful ambiance for rest and rejuvenation. The 4 bathrooms are designed with both style and functionality in mind, providing a spa-like experience. The backyard and covered rear porch offer a space for relaxation. All on a site that backs to a tree preserve. This sought-after location offers more than just a beautiful home, but also a vibrant lifestyle. Enjoy convenient access to shopping, dining, and parks.
This is more than just a house; it's a place where memories are made. Schedule your private showing today and experience the charm for yourself.
Location
State SC
County Lancaster
Zoning Res
Rooms
Main Level Bedrooms 2
Interior
Interior Features Cable Prewire, Kitchen Island, Open Floorplan, Pantry, Walk-In Closet(s)
Heating Forced Air, Natural Gas
Cooling Central Air
Flooring Carpet, Tile, Vinyl
Fireplace false
Appliance Dishwasher, Electric Oven, Electric Water Heater, Exhaust Hood, Gas Cooktop, Microwave, Refrigerator, Wall Oven
Laundry Main Level
Exterior
Garage Spaces 2.0
Community Features Clubhouse, Outdoor Pool, Playground, Recreation Area, Sidewalks, Street Lights, Walking Trails
Roof Type Shingle
Street Surface Concrete,Paved
Porch Covered, Rear Porch
Garage true
Building
Foundation Slab
Sewer County Sewer
Water County Water
Level or Stories One and One Half
Structure Type Fiber Cement,Stone Veneer
New Construction false
Schools
Elementary Schools Indian Land
Middle Schools Indian Land
High Schools Indian Land
Others
HOA Name Key Management
Senior Community false
Acceptable Financing Cash, Conventional, FHA, VA Loan
Listing Terms Cash, Conventional, FHA, VA Loan
Special Listing Condition None
Read Less
Want to know what your home might be worth? Contact us for a FREE valuation!

Our team is ready to help you sell your home for the highest possible price ASAP
© 2025 Listings courtesy of Canopy MLS as distributed by MLS GRID. All Rights Reserved.
Bought with Lynn Blackert • NextHome Paramount







