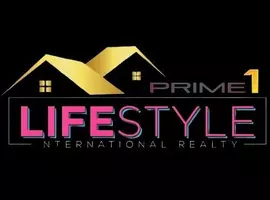$537,500
$550,000
2.3%For more information regarding the value of a property, please contact us for a free consultation.
164 Forest Ridge DR Rutherfordton, NC 28139
3 Beds
2 Baths
2,905 SqFt
Key Details
Sold Price $537,500
Property Type Single Family Home
Sub Type Single Family Residence
Listing Status Sold
Purchase Type For Sale
Square Footage 2,905 sqft
Price per Sqft $185
Subdivision Darlington Ridge
MLS Listing ID 4252885
Sold Date 06/18/25
Style Ranch
Bedrooms 3
Full Baths 2
Construction Status Completed
Abv Grd Liv Area 1,603
Year Built 2002
Lot Size 6.950 Acres
Acres 6.95
Property Sub-Type Single Family Residence
Property Description
Looking for a retreat surrounded by nature? Found! This warm and inviting home on 6.95 acres with a creek will beckon you not to leave. Enjoy the sounds of nature surrounded by trees from your choice of porches-- screened, enclosed, covered front porch or the side deck. With an open living, kitchen and dining area, vaulted ceilings & natural light, unwinding after a long day is a breeze! The kitchen showcases beautiful wood cabinetry and ample counter space. Additional features include a finished walk-out basement complete with a full bath & den area with gas log FP that could easily serve as in-law quarters. The wired & plumbed workshop is an artist or woodworker's dream come true! There is also a deck overlooking the trail to the creek and firepit area. This property has a country feel but is only a short drive to town, with easy access to Hwy 221 & I-40. This immaculate one-owner home has been meticulously maintained & cared for. Come see for yourself!
Location
State NC
County Rutherford
Zoning none
Rooms
Basement Interior Entry, Walk-Out Access, Walk-Up Access
Main Level Bedrooms 3
Interior
Heating Electric, Heat Pump, Propane, Wood Stove
Cooling Central Air
Flooring Carpet, Tile, Wood
Fireplaces Type Gas Log, Living Room, Other - See Remarks
Fireplace true
Appliance Dishwasher, Gas Range, Refrigerator
Laundry In Basement
Exterior
Exterior Feature Fire Pit
Waterfront Description None
Roof Type Metal
Street Surface Gravel,Paved
Porch Covered, Deck, Enclosed, Front Porch, Screened, Wrap Around
Garage false
Building
Lot Description Creek Front, Wooded
Foundation Basement
Sewer Septic Installed
Water Well
Architectural Style Ranch
Level or Stories One
Structure Type Metal
New Construction false
Construction Status Completed
Schools
Elementary Schools Unspecified
Middle Schools Unspecified
High Schools Unspecified
Others
Senior Community false
Restrictions Livestock Restriction,Manufactured Home Not Allowed,Modular Allowed,Square Feet
Acceptable Financing Cash, Conventional, FHA, USDA Loan, VA Loan
Listing Terms Cash, Conventional, FHA, USDA Loan, VA Loan
Special Listing Condition None
Read Less
Want to know what your home might be worth? Contact us for a FREE valuation!

Our team is ready to help you sell your home for the highest possible price ASAP
© 2025 Listings courtesy of Canopy MLS as distributed by MLS GRID. All Rights Reserved.
Bought with Drew Radford • Epic Life Realty Group







