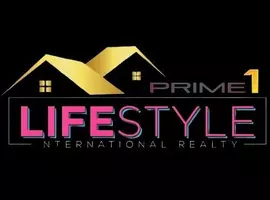$340,000
$340,000
For more information regarding the value of a property, please contact us for a free consultation.
101 Glencroft DR Wingate, NC 28174
3 Beds
3 Baths
1,658 SqFt
Key Details
Sold Price $340,000
Property Type Single Family Home
Sub Type Single Family Residence
Listing Status Sold
Purchase Type For Sale
Square Footage 1,658 sqft
Price per Sqft $205
Subdivision Glencroft
MLS Listing ID 4244072
Sold Date 06/18/25
Bedrooms 3
Full Baths 2
Half Baths 1
HOA Fees $14/ann
HOA Y/N 1
Abv Grd Liv Area 1,658
Year Built 2023
Lot Size 10,018 Sqft
Acres 0.23
Property Sub-Type Single Family Residence
Property Description
NEW PRICE well below new builds with tons of UPGRADES!!!
Built in 2023, this beautiful move-in ready home sits on a spacious corner lot just minutes from Wingate University and the Monroe Bypass. The open-concept main level features 9' ceilings, LVP floors throughout and recessed lighting, all on a neutral pallet perfect for making your own. The stunning kitchen includes quartz countertops, large, undermount sink, soft-close cabinets and drawers and a walk-in pantry—perfect for both everyday living and entertaining. Upstairs, enjoy the convenience of a dedicated laundry room and an abundance of natural light throughout. All of the spacious bedrooms include walk-in closets. Thoughtful upgrades include 2” wood blinds throughout (convey), modern finishes and plenty of storage. A 10-year structural warranty provides added peace of mind. Don't miss this opportunity for comfort, style, and location in one perfect package!
Location
State NC
County Union
Zoning AH6
Interior
Interior Features Kitchen Island, Open Floorplan, Walk-In Closet(s), Walk-In Pantry
Heating Central
Cooling Central Air
Fireplace false
Appliance Dishwasher, Disposal, Electric Oven, Microwave, Refrigerator
Laundry Laundry Room, Upper Level
Exterior
Garage Spaces 2.0
Street Surface Concrete,Paved
Porch Patio
Garage true
Building
Foundation Slab
Builder Name True Homes
Sewer Public Sewer
Water City
Level or Stories Two
Structure Type Stone Veneer,Vinyl
New Construction false
Schools
Elementary Schools Wingate
Middle Schools East Union
High Schools Forest Hills
Others
HOA Name Cambridge Management
Senior Community false
Acceptable Financing Cash, Conventional, FHA, USDA Loan, VA Loan
Listing Terms Cash, Conventional, FHA, USDA Loan, VA Loan
Special Listing Condition None
Read Less
Want to know what your home might be worth? Contact us for a FREE valuation!

Our team is ready to help you sell your home for the highest possible price ASAP
© 2025 Listings courtesy of Canopy MLS as distributed by MLS GRID. All Rights Reserved.
Bought with Jaime Gomez • Keller Williams South Park







