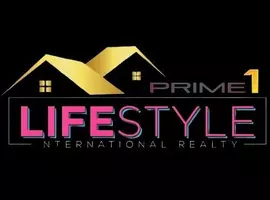$670,000
$685,000
2.2%For more information regarding the value of a property, please contact us for a free consultation.
805 Deep River WAY Waxhaw, NC 28173
7 Beds
5 Baths
3,774 SqFt
Key Details
Sold Price $670,000
Property Type Single Family Home
Sub Type Single Family Residence
Listing Status Sold
Purchase Type For Sale
Square Footage 3,774 sqft
Price per Sqft $177
Subdivision Millbridge
MLS Listing ID 4224589
Sold Date 06/18/25
Style Charleston
Bedrooms 7
Full Baths 5
HOA Fees $48/Semi-Annually
HOA Y/N 1
Abv Grd Liv Area 2,750
Year Built 2022
Lot Size 6,534 Sqft
Acres 0.15
Property Sub-Type Single Family Residence
Property Description
So. Much. Space.
If you've been craving elbow room, this Millbridge gem delivers. With over 3,700 sq ft, a double front porch, and a deck that backs to trees, it's got all the breathing room you need—inside and out.
The layout is full of bonus spaces—extra rooms you can shape to fit your life. Need a home office, guest suite, playroom, gym, or hobby zone? You've got options. And yes, there's even a finished walk-out basement with its own kitchen, more flex rooms, and a spot for all your “I'll deal with that later” storage.
Top it off with resort-style community perks like pools, trails, courts, a fitness center, and a full-time activity director, and you've got a home that works hard and plays hard.
Picturing your setup already? Check out the renderings for layout ideas and start dreaming.
Location
State NC
County Union
Zoning R 4
Rooms
Basement Daylight, Partially Finished, Walk-Out Access
Main Level Bedrooms 1
Interior
Interior Features Attic Stairs Pulldown
Heating Central, Ductless, Electric, Forced Air, Natural Gas
Cooling Central Air, Ductless, Electric
Flooring Carpet, Tile, Vinyl
Fireplaces Type Gas, Gas Log, Great Room
Fireplace true
Appliance Dishwasher, Disposal, Gas Range, Gas Water Heater, Microwave, Plumbed For Ice Maker, Refrigerator with Ice Maker, Self Cleaning Oven
Laundry Electric Dryer Hookup, In Basement, Inside, Laundry Room, Multiple Locations, Upper Level, Washer Hookup
Exterior
Garage Spaces 2.0
Fence Back Yard, Fenced
Community Features Clubhouse, Fitness Center, Game Court, Outdoor Pool, Picnic Area, Playground, Pond, Putting Green, Recreation Area, Sidewalks, Sport Court, Street Lights, Tennis Court(s), Walking Trails
Utilities Available Cable Available, Cable Connected, Natural Gas, Wired Internet Available
Roof Type Shingle
Street Surface Concrete,Paved
Porch Balcony, Covered, Deck, Front Porch, Patio, Porch, Rear Porch
Garage true
Building
Foundation Basement
Sewer County Sewer
Water County Water
Architectural Style Charleston
Level or Stories Two
Structure Type Brick Partial,Fiber Cement
New Construction false
Schools
Elementary Schools Waxhaw
Middle Schools Parkwood
High Schools Parkwood
Others
HOA Name Hawthorne Management
Senior Community false
Restrictions Architectural Review
Acceptable Financing Cash, Conventional, VA Loan
Listing Terms Cash, Conventional, VA Loan
Special Listing Condition None
Read Less
Want to know what your home might be worth? Contact us for a FREE valuation!

Our team is ready to help you sell your home for the highest possible price ASAP
© 2025 Listings courtesy of Canopy MLS as distributed by MLS GRID. All Rights Reserved.
Bought with Davis Armstrong • Armstrong Realty Group







