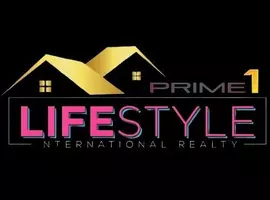$2,060,000
$2,275,000
9.5%For more information regarding the value of a property, please contact us for a free consultation.
12 S Lexington AVE #600 Asheville, NC 28801
3 Beds
4 Baths
2,265 SqFt
Key Details
Sold Price $2,060,000
Property Type Condo
Sub Type Condominium
Listing Status Sold
Purchase Type For Sale
Square Footage 2,265 sqft
Price per Sqft $909
Subdivision 12 S. Lexington Condominiums
MLS Listing ID 4237446
Sold Date 06/18/25
Style Contemporary
Bedrooms 3
Full Baths 3
Half Baths 1
HOA Fees $727/mo
HOA Y/N 1
Abv Grd Liv Area 2,265
Year Built 2006
Property Sub-Type Condominium
Property Description
This magnificent duplex penthouse condo, located in the heart of downtown Asheville, has it all; 2265 sq ft of modern vibe with hard wood floors throughout. Bright two-story great room with well-appointed chef's kitchen; Gaggenau appliances, wine refrigerator, convection cook-top, custom cabinetry, & oversized island. Two primary bedroom suites, one on main level, another on the upper level, three full baths & one half bath. The upper-level loft room currently serves as an TV room but could be an office or 3rd bedroom with a full bath & closet across the hall. Built-in cabinetry in the open loft walkway provides additional storage. 2 dedicated parking spaces in the secure main level parking garage, beautifully furnished, this condo can be purchased turn-key & is well suited for full or part-time luxury living. The outdoor space is a splendid 455 sq ft with city & east mountain views, 12 S Lexington is a quiet professionally maintained building.
Location
State NC
County Buncombe
Zoning CBD
Rooms
Basement Basement Garage Door
Main Level Bedrooms 1
Interior
Interior Features Breakfast Bar, Built-in Features, Cable Prewire, Elevator, Kitchen Island, Open Floorplan, Wet Bar
Heating Heat Pump, Zoned
Cooling Ceiling Fan(s), Heat Pump, Zoned
Flooring Tile, Wood
Fireplaces Type Gas Unvented, Great Room
Fireplace true
Appliance Bar Fridge, Dishwasher, Disposal, Dryer, Electric Oven, Electric Water Heater, Exhaust Hood, Induction Cooktop, Microwave, Refrigerator, Washer, Wine Refrigerator
Laundry Upper Level
Exterior
Exterior Feature Lawn Maintenance, Rooftop Terrace
Garage Spaces 2.0
Utilities Available Cable Available, Natural Gas
View City, Mountain(s), Year Round
Roof Type Insulated,Rubber
Street Surface Concrete,Paved
Porch Patio, Rear Porch
Garage true
Building
Lot Description Views
Foundation None
Sewer Public Sewer
Water City
Architectural Style Contemporary
Level or Stories Two
Structure Type Brick Full,Hard Stucco
New Construction false
Schools
Elementary Schools Asheville City
Middle Schools Asheville
High Schools Asheville
Others
Pets Allowed Yes
HOA Name Baldwin Realestate
Senior Community false
Acceptable Financing Cash, Conventional
Listing Terms Cash, Conventional
Special Listing Condition None
Read Less
Want to know what your home might be worth? Contact us for a FREE valuation!

Our team is ready to help you sell your home for the highest possible price ASAP
© 2025 Listings courtesy of Canopy MLS as distributed by MLS GRID. All Rights Reserved.
Bought with LeAnn Bound • Mosaic Community Lifestyle Realty







